I am tired. Tired of sanding. Tired of painting. Tired of dust. (If you tell The Carnivore any of that, I will deny it all). We’re making progress!
We wrapped up the flooring project this last weekend. No more haze! I think my biceps have grown .00235″ as proof. Watch out!
The floor looks incredible. I could not be happier with the final product. I had a few questions as to what tile we used, well here it is: Style Selections Natural Timber Cinnamon Glazed Porcelain Tile. We purchased it from Lowes, as well as our sanded grout in “Mocha.” We like to sit and stare at our new floor.
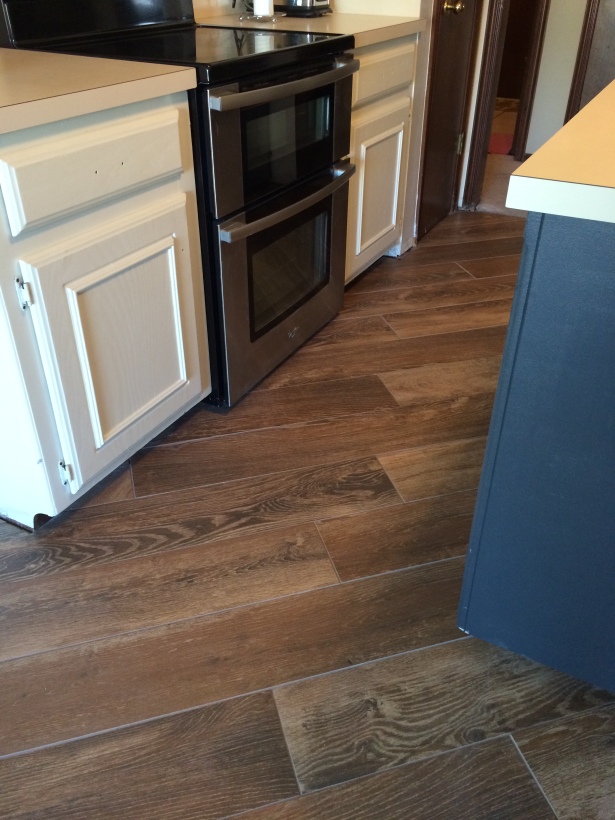 While I had no appliances in kitchen, I took the opportunity (read: forced) to finish sanding and painting the cabinets in the kitchen. I started this project months ago. Originally my plan was to add a hood over the stove and open shelving on either side; I was also going to add open shelving by the sink. When I painted the cabinets (months ago) I left those 2 areas that really pretty 1980’s brown because I was going to remove them all together. The Carnivore has since talked me out of it. Painting it is.
While I had no appliances in kitchen, I took the opportunity (read: forced) to finish sanding and painting the cabinets in the kitchen. I started this project months ago. Originally my plan was to add a hood over the stove and open shelving on either side; I was also going to add open shelving by the sink. When I painted the cabinets (months ago) I left those 2 areas that really pretty 1980’s brown because I was going to remove them all together. The Carnivore has since talked me out of it. Painting it is.
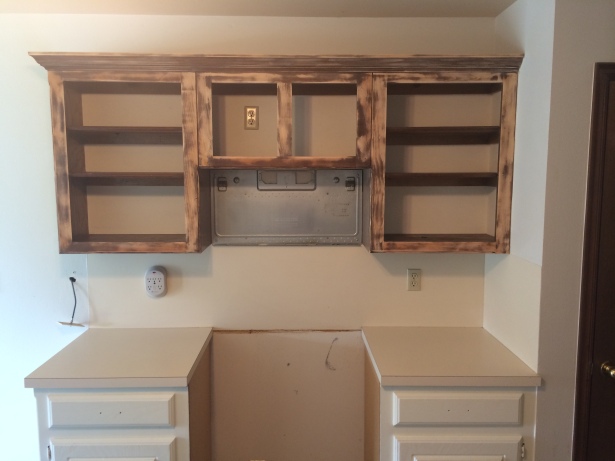
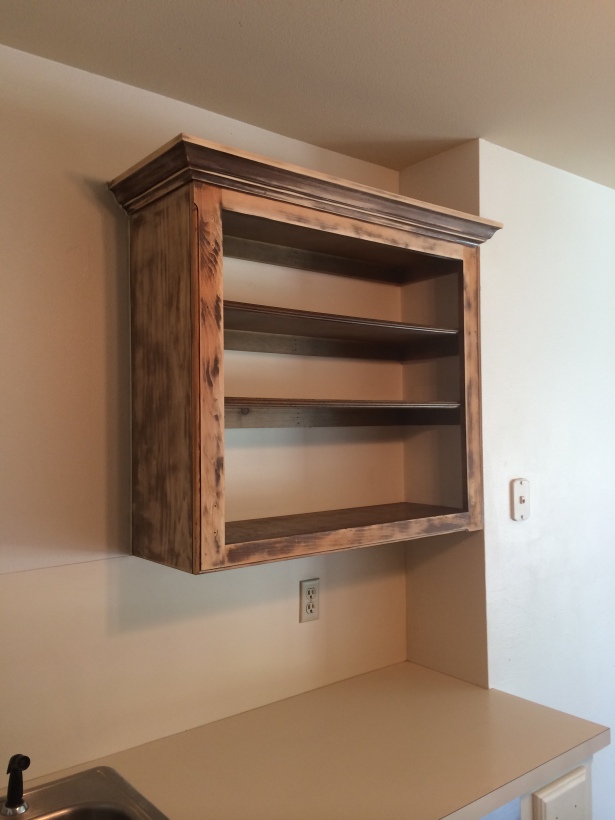 Sanding is the worst. I imagine hell is an eternity of sanding.
Sanding is the worst. I imagine hell is an eternity of sanding.
The cabinets are now completely sanded, primed, and painted. It doesn’t need doors, right?! I’m thinking curtains might look nice. Anything to keep me from doing more sanding.
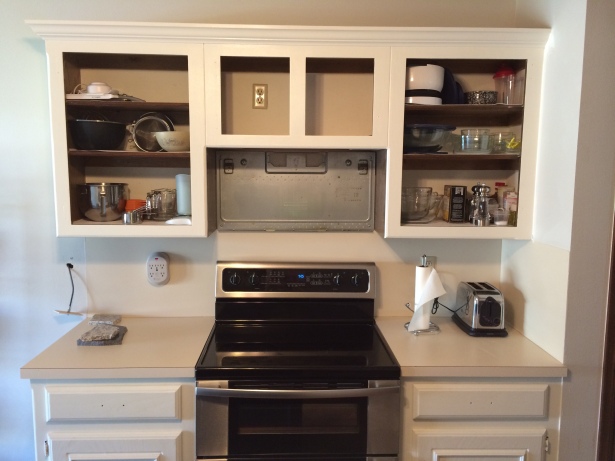 The kitchen is now fully functioning. And good thing, I’ve got a cake to do this weekend! I added all of my supplies back to the cabinets yesterday, and have been thoroughly cleaning dust out of every nook and cranny.
The kitchen is now fully functioning. And good thing, I’ve got a cake to do this weekend! I added all of my supplies back to the cabinets yesterday, and have been thoroughly cleaning dust out of every nook and cranny.
Today is order counter-tops day! Here are the 2 we’ve picked out.
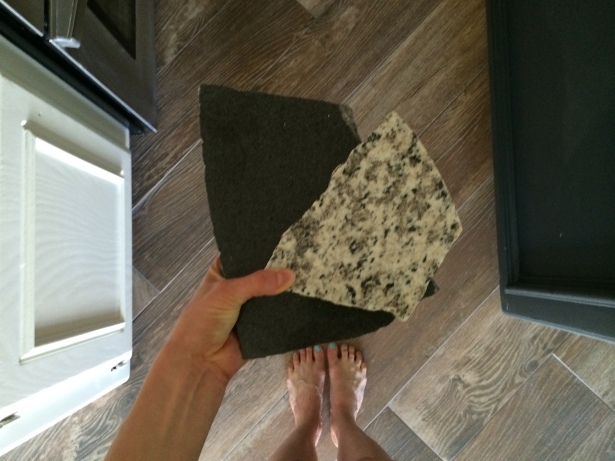 The white with flecks is going on the island, the dark grey is going on the counter-tops around the room. What do you think?! Actually…don’t answer that. I can’t handle any more opinions at this point. What? You love it! I thought so. Me too.
The white with flecks is going on the island, the dark grey is going on the counter-tops around the room. What do you think?! Actually…don’t answer that. I can’t handle any more opinions at this point. What? You love it! I thought so. Me too.
I am so happy with how everything is coming together!
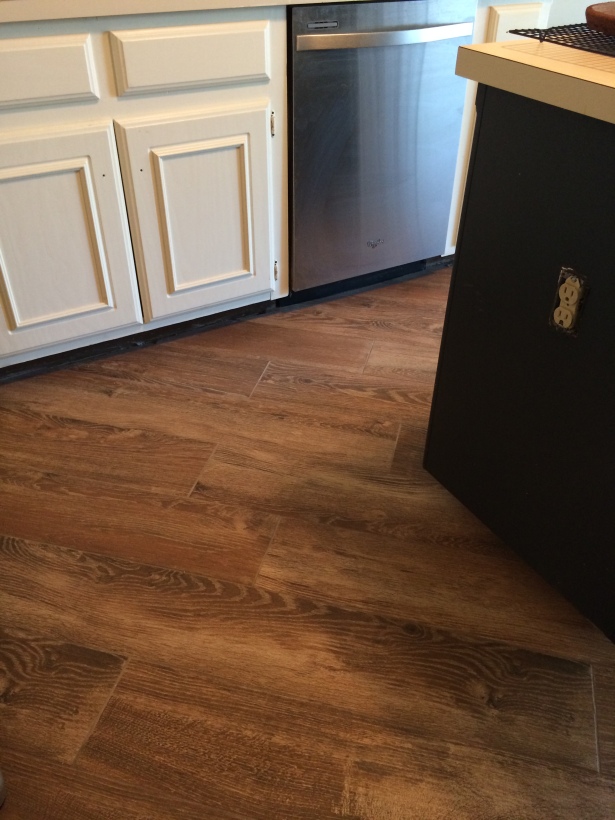
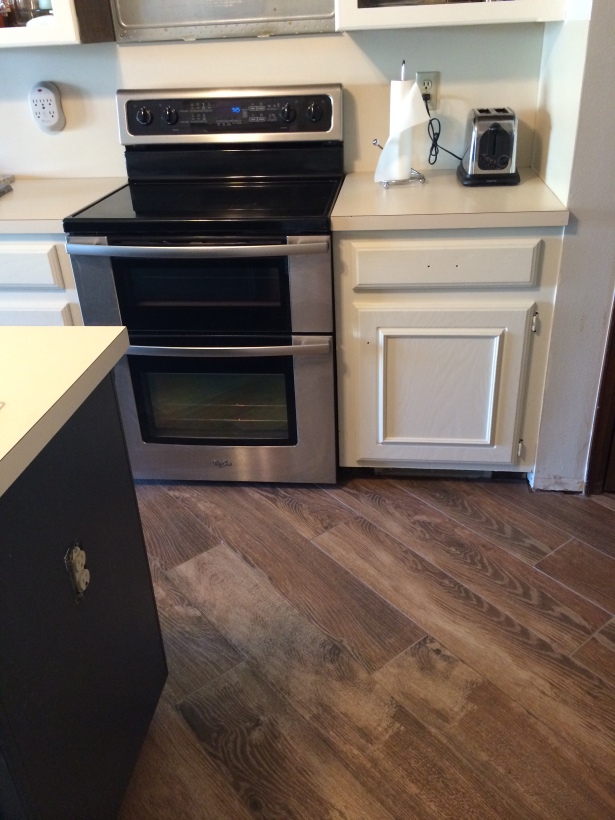 The cabinets, the floors, the colors, all coming together like I had pictured it.
The cabinets, the floors, the colors, all coming together like I had pictured it.
Next on the list…
- Finish the cabinet doors
- Add baseboards and crown molding
- Have counter-tops installed
- Tile the backsplash
- New faucet
- New door pulls
- Ligh…
Forget it. This list is exhausting. As my grandpa would say, “You know how to eat an elephant? One bite at a time…”
If, of course, you eat elephants.
To have blog posts sent directly to your email, please click on the “Follow” button under Follow Blog via Email at the bottom of this page.
The Farmer’s Daughter is now on Facebook! Go “like” the page to see all the blog shenanigans.
That looks amazing! Everything is really coming together, and you’ve made so much progress!
My boyfriend and I have been trying to remodel for about 4 years now. We’ve come to the conclusion we just need a really big fire so we can start over in a new house.
Thank you! It took us exactly 4 years before we started working on this. A fire would’ve been much easier.
How do you like your floors so far? We are looking at the same tile and love how it looks in your kitchen. Would you use it again?
We love them!! I most certainly would use them again. We have a pool right outside our kitchen doors and the wood tile is perfect for wet feet and drippy swimsuits. The only issue we ran into is because the tiles are so large if your slab isn’t level, you will see the unevenness in your tile. We had a few spots were we really had to build up the grout underneath. Good luck!
Hello! I am a really late follower to your blog! I love what you’ve done, especially the floors! Who would know they weren’t the real thing! Do you remember if you used the 6×24 or the 8×48 tile planks? I found the tile on Lowe’s but saw they offered it in 2 sizes! I love how realistic yours look!
Hi Ashley! Thank you so much! We used 8×48 planks. We LOVE our kitchen floor! Good luck with your project! ?